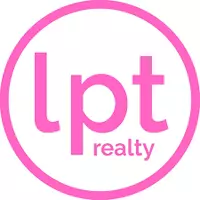$209,900
For more information regarding the value of a property, please contact us for a free consultation.
5 Beds
2 Baths
1,890 SqFt
SOLD DATE : 04/02/2025
Key Details
Property Type Single Family Home
Sub Type Single Residential
Listing Status Sold
Purchase Type For Sale
Square Footage 1,890 sqft
Price per Sqft $111
Subdivision Crescent Hills
MLS Listing ID 1846155
Sold Date 04/02/25
Style Two Story
Bedrooms 5
Full Baths 2
Construction Status Pre-Owned
HOA Fees $41/qua
Year Built 2022
Annual Tax Amount $5,434
Tax Year 2024
Lot Size 4,007 Sqft
Property Sub-Type Single Residential
Property Description
Beautiful 5 bedroom, two-story home with a convenient layout. Instant equity; listed at over 10k under market value! Enjoy the open-concept family room, kitchen with granite countertops, dining nook is situated on the first floor, along with the owner's suite downstairs featuring a private full bathroom. Upstairs is a large 5th bedroom or flex room that can be used as a media room for hosting movie nights, as well as another 3 large secondary bedrooms. Home has been tastefully upgraded with a new high-end Frigidaire Gallery gas stove with grill, new LG dishwasher, new carpet upstairs and a tankless water heater. Enjoy BBQs in your very own covered pergola and extra storage in the oversized storage shed in the backyard. Don't forget about the amazing pool and park/playground just down the street from this home. Schedule your showing today!
Location
State TX
County Bexar
Area 2304
Rooms
Master Bathroom Main Level 10X7 Tub/Shower Combo, Single Vanity
Master Bedroom Main Level 14X11 Split, DownStairs, Ceiling Fan, Full Bath
Bedroom 2 2nd Level 11X10
Bedroom 3 2nd Level 12X10
Bedroom 4 2nd Level 12X10
Bedroom 5 2nd Level 21X15
Living Room Main Level 21X15
Dining Room Main Level 14X12
Kitchen Main Level 10X9
Interior
Heating Central, Zoned, 1 Unit
Cooling One Central
Flooring Carpeting, Vinyl
Heat Source Electric
Exterior
Exterior Feature Privacy Fence, Double Pane Windows, Storage Building/Shed
Parking Features None/Not Applicable
Pool None
Amenities Available Pool, Park/Playground
Roof Type Composition
Private Pool N
Building
Lot Description Level
Foundation Slab
Sewer Sewer System, City
Water Water System, City
Construction Status Pre-Owned
Schools
Elementary Schools Medio Creek
Middle Schools Resnik
High Schools Southwest
School District Southwest I.S.D.
Others
Acceptable Financing Conventional, FHA, VA, Cash
Listing Terms Conventional, FHA, VA, Cash
Read Less Info
Want to know what your home might be worth? Contact us for a FREE valuation!

Our team is ready to help you sell your home for the highest possible price ASAP
"My job is to find and attract mastery-based agents to the office, protect the culture, and make sure everyone is happy! "






