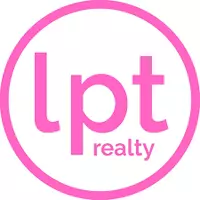3 Beds
2 Baths
1,382 SqFt
3 Beds
2 Baths
1,382 SqFt
Key Details
Property Type Single Family Home
Sub Type Single Residential
Listing Status Active
Purchase Type For Sale
Square Footage 1,382 sqft
Price per Sqft $252
Subdivision Cibolo Crossing
MLS Listing ID 1843155
Style One Story,Traditional
Bedrooms 3
Full Baths 2
Construction Status Pre-Owned
Year Built 1992
Annual Tax Amount $4,130
Tax Year 2023
Lot Size 7,318 Sqft
Property Sub-Type Single Residential
Property Description
Location
State TX
County Kendall
Area 2508
Rooms
Master Bathroom Main Level 8X7 Tub/Shower Combo, Double Vanity
Master Bedroom Main Level 14X12 DownStairs, Walk-In Closet, Ceiling Fan
Bedroom 2 Main Level 12X11
Bedroom 3 Main Level 11X11
Living Room Main Level 16X14
Dining Room Main Level 10X8
Kitchen Main Level 12X8
Interior
Heating Central
Cooling One Central
Flooring Ceramic Tile, Laminate
Inclusions Ceiling Fans, Washer Connection, Dryer Connection, Stove/Range, Disposal, Dishwasher, Ice Maker Connection, Smoke Alarm
Heat Source Electric
Exterior
Exterior Feature Patio Slab, Covered Patio, Privacy Fence, Mature Trees
Parking Features Two Car Garage, Attached
Pool None
Amenities Available None
Roof Type Composition
Private Pool N
Building
Lot Description Wooded, Mature Trees (ext feat), Level
Foundation Slab
Sewer City
Water Water System, City
Construction Status Pre-Owned
Schools
Elementary Schools Fabra
Middle Schools Boerne Middle N
High Schools Boerne
School District Boerne
Others
Miscellaneous As-Is
"My job is to find and attract mastery-based agents to the office, protect the culture, and make sure everyone is happy! "






