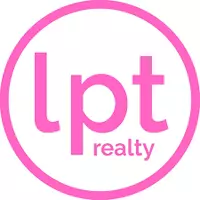GET MORE INFORMATION
$ 230,000
$ 232,990 1.3%
2 Beds
3 Baths
1,130 SqFt
$ 230,000
$ 232,990 1.3%
2 Beds
3 Baths
1,130 SqFt
Key Details
Sold Price $230,000
Property Type Single Family Home
Sub Type Single Residential
Listing Status Sold
Purchase Type For Sale
Square Footage 1,130 sqft
Price per Sqft $203
Subdivision Bollinger
MLS Listing ID 1826604
Sold Date 04/01/25
Style Two Story,Other
Bedrooms 2
Full Baths 2
Half Baths 1
Construction Status New
HOA Fees $77/mo
Year Built 2024
Annual Tax Amount $6,888
Tax Year 2024
Lot Size 4,356 Sqft
Property Sub-Type Single Residential
Property Description
Location
State TX
County Hays
Area 3100
Rooms
Master Bathroom 2nd Level 9X11 Shower Only, Single Vanity
Master Bedroom 2nd Level 14X13 Upstairs, Walk-In Closet, Full Bath
Bedroom 2 2nd Level 12X11
Dining Room Main Level 11X10
Kitchen Main Level 13X12
Family Room Main Level 12X13
Interior
Heating Central
Cooling One Central
Flooring Carpeting, Vinyl
Heat Source Natural Gas
Exterior
Exterior Feature Privacy Fence, Sprinkler System, Double Pane Windows
Parking Features One Car Garage, Attached
Pool None
Amenities Available None
Roof Type Composition
Private Pool N
Building
Lot Description Level
Foundation Slab
Sewer Other
Water Other
Construction Status New
Schools
Elementary Schools Not Applicable
Middle Schools Not Applicable
High Schools Not Applicable
School District Hays I.S.D.
Others
Acceptable Financing Conventional, FHA, VA, TX Vet, Cash, USDA
Listing Terms Conventional, FHA, VA, TX Vet, Cash, USDA
"My job is to find and attract mastery-based agents to the office, protect the culture, and make sure everyone is happy! "






